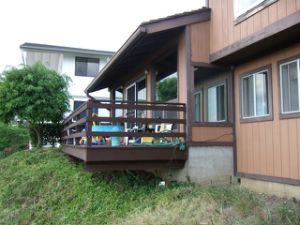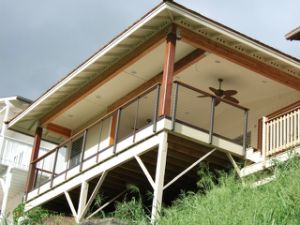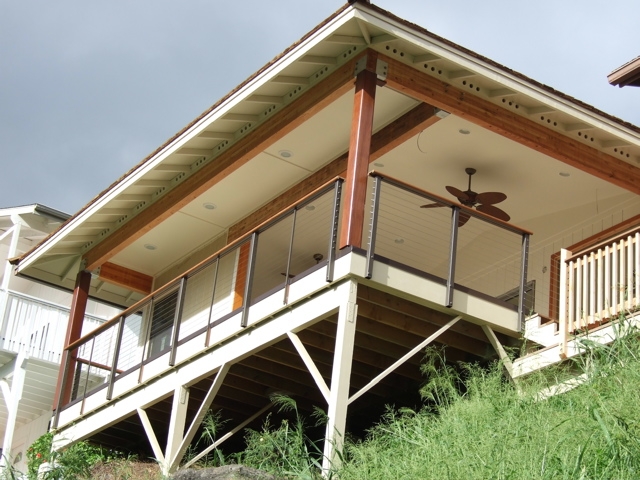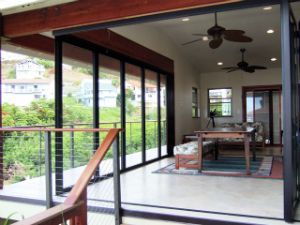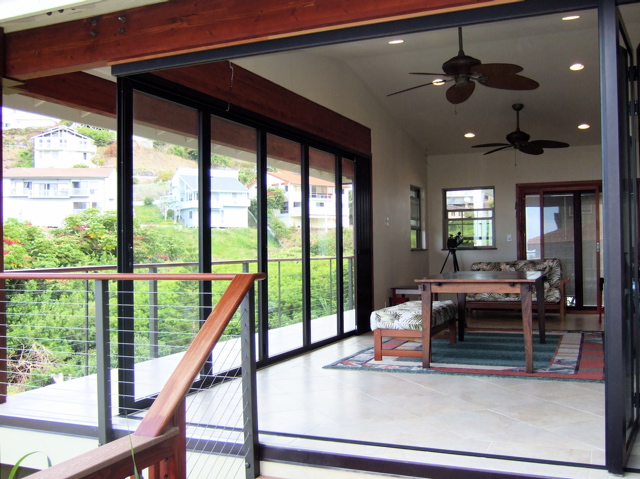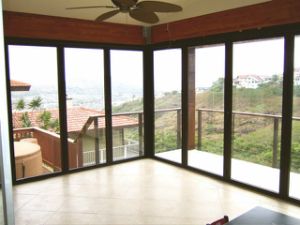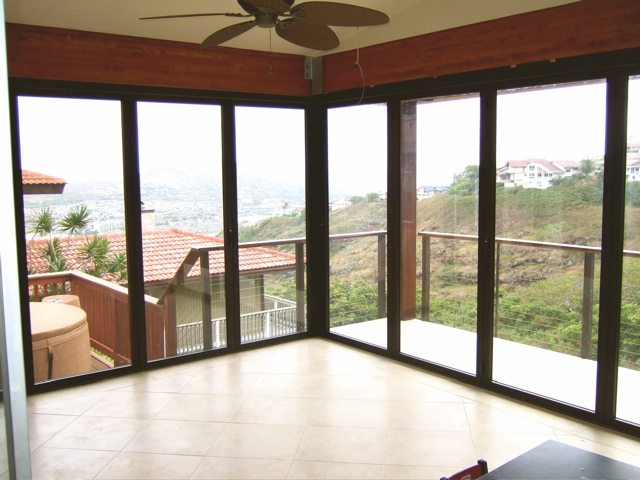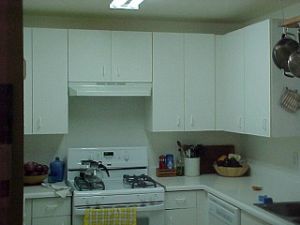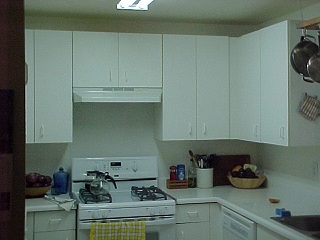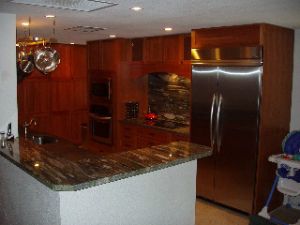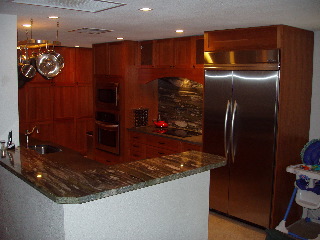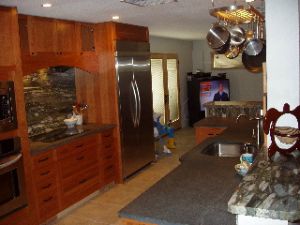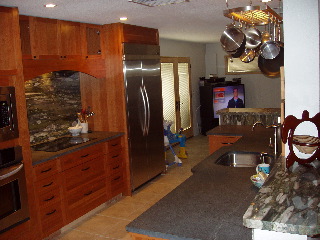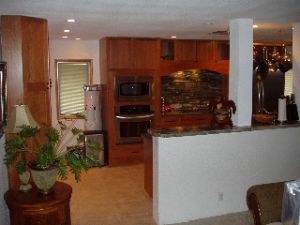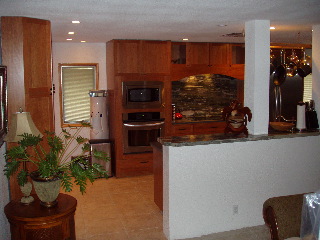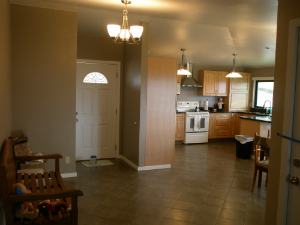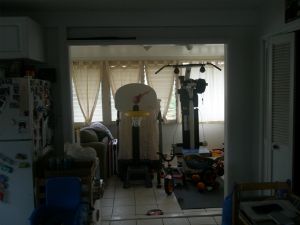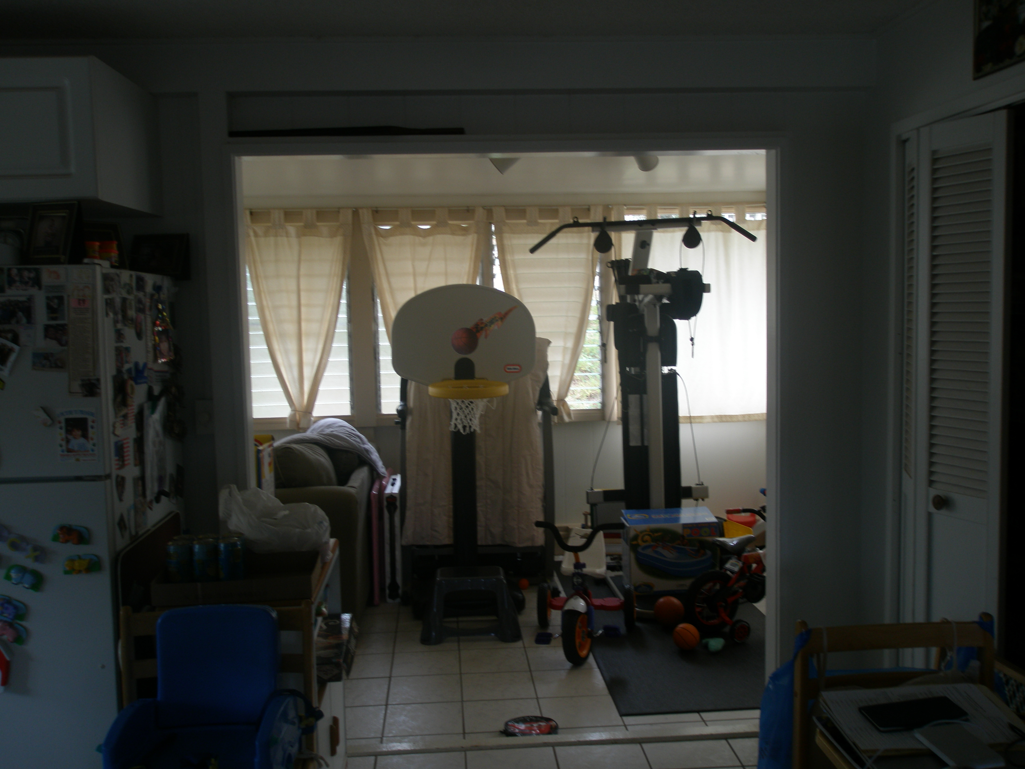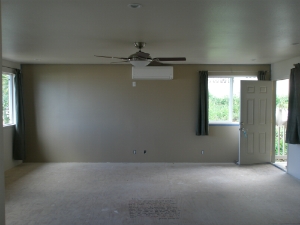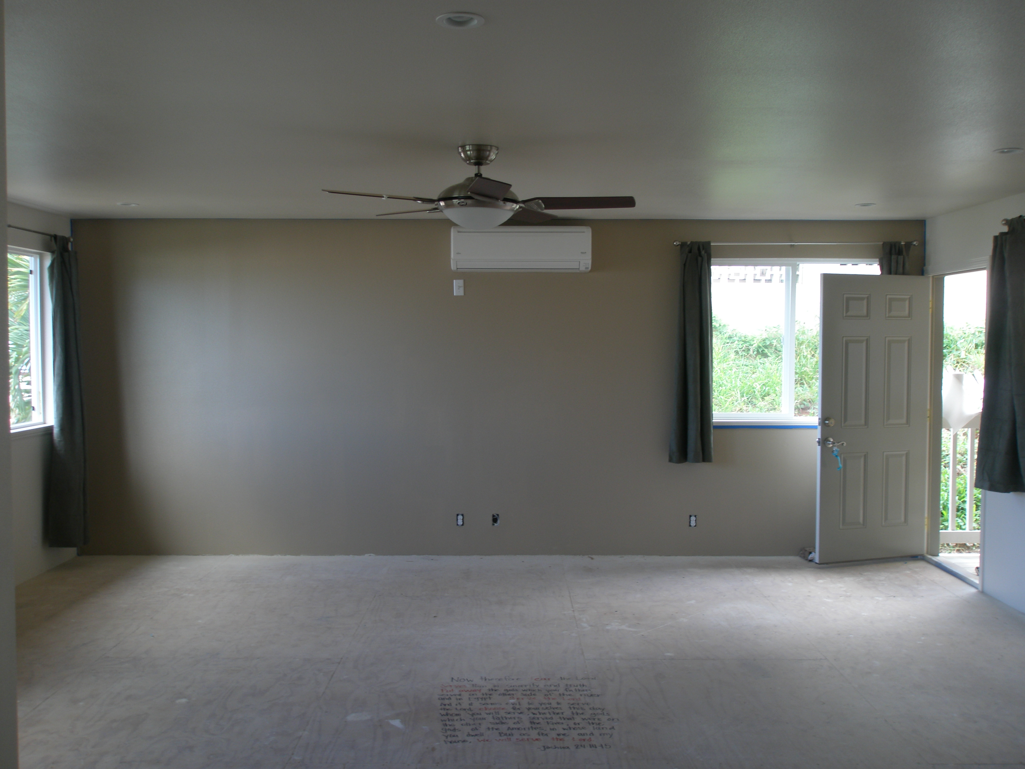This property like many in Hawaii has a steeply sloping hill for a backyard with virtually no flat area. There was an open deck which extended seven feet out from the rear of the home. Its’ corral fence style railings had opening that were much large than the building code maximum and the family included two small children. Some of their requests were their view be maintained, and that the new indoor/outdoor entertainment space needed to be able to be enclosed during rainy periods.
This kitchen remodel was done in a town house style home. the existing kitchen was 9’x9′ and had a window above the sink that looked out onto a covered lanai. The lanai was enclosed to create a family room and the exterior wall behind the kitchen sink was removed along with to create an open floor plan.
This remodel needed to accomodate the needs of a growing multi-generational family. The lot is steeply sloped and the original house was very narrow. The clients needed to enlarge their kitchen, dining and family room space. The only portion of the home not on columns was the carport making typical ideas for expanding the living room and kitchen very expensive. Dream House Drafting solved the problem by creating an addition to house new the kitchen and dining room at the front of the lot adjacent to the carport on level ground. Now when one enters the home from the carport they are in an open common area between the old living room and the new addition instead of being in the kitchen.
This home has a non-conforming lanai enclosure with a ceiling height less that minimum required by the building code at the left rear of the home. The owners wanted to have it removed, enlarged and to add a new lanai adjacent to it. Before picture looks into the old enclosed Lanai after photo shows the new spacious Family Room.
